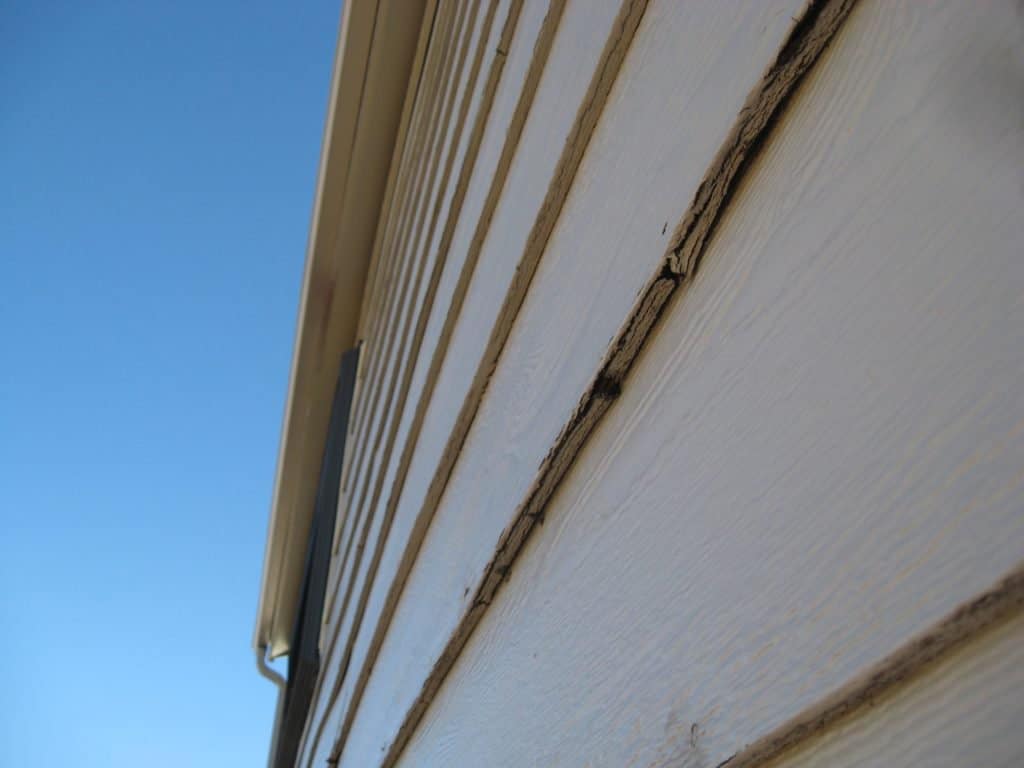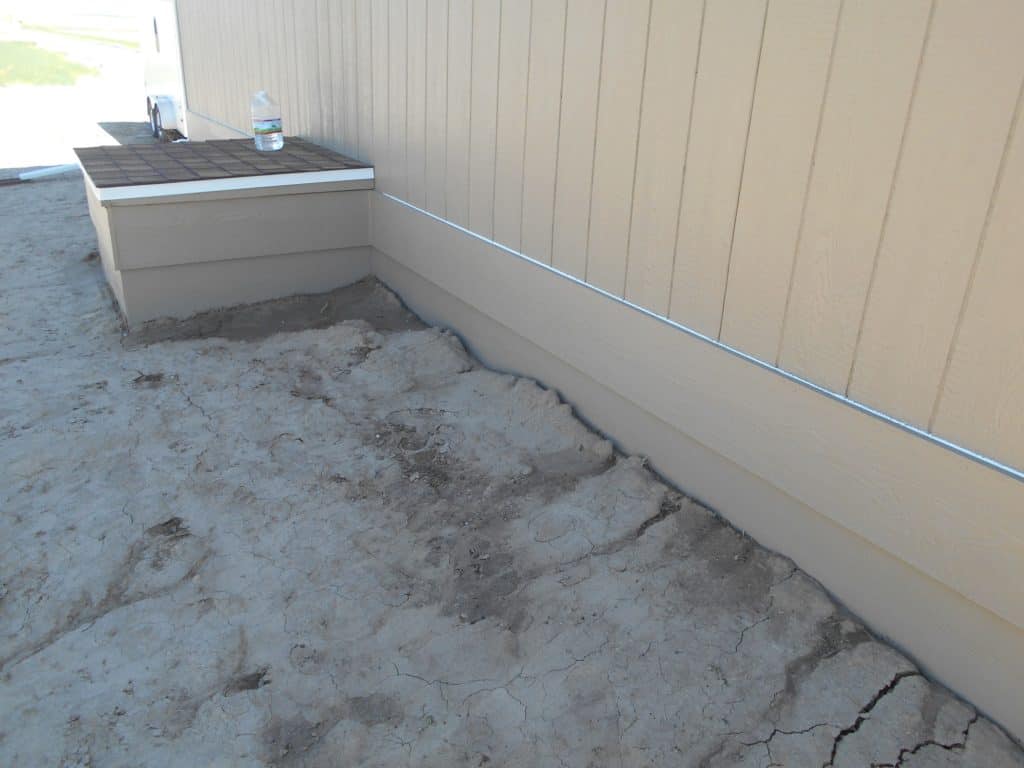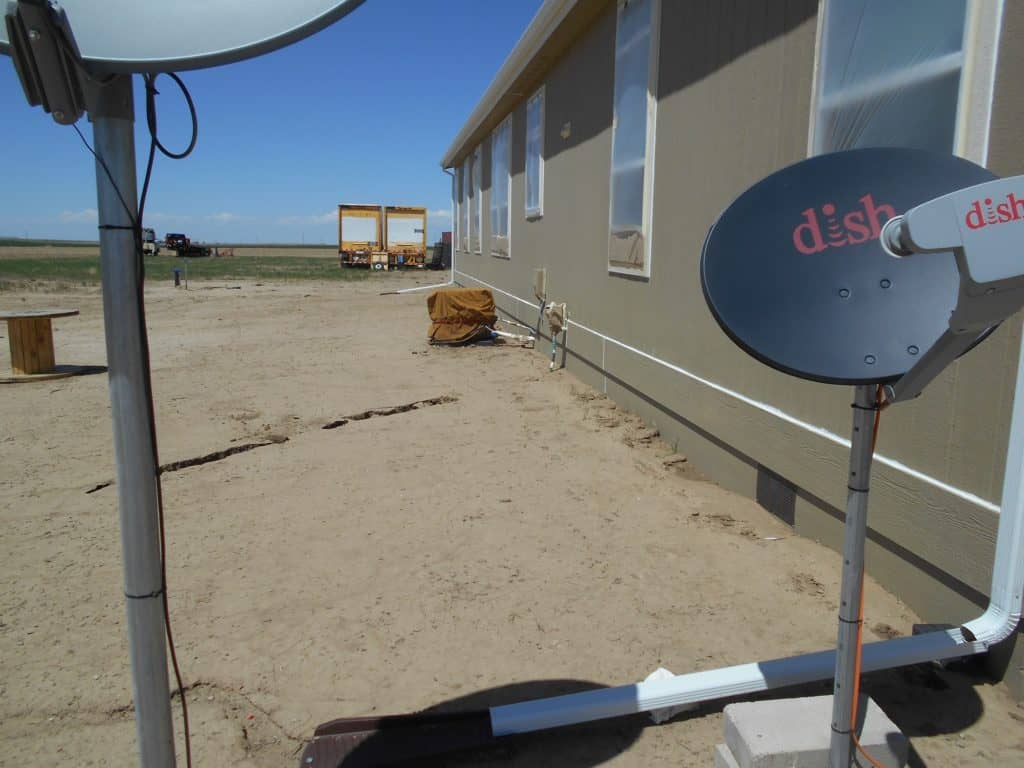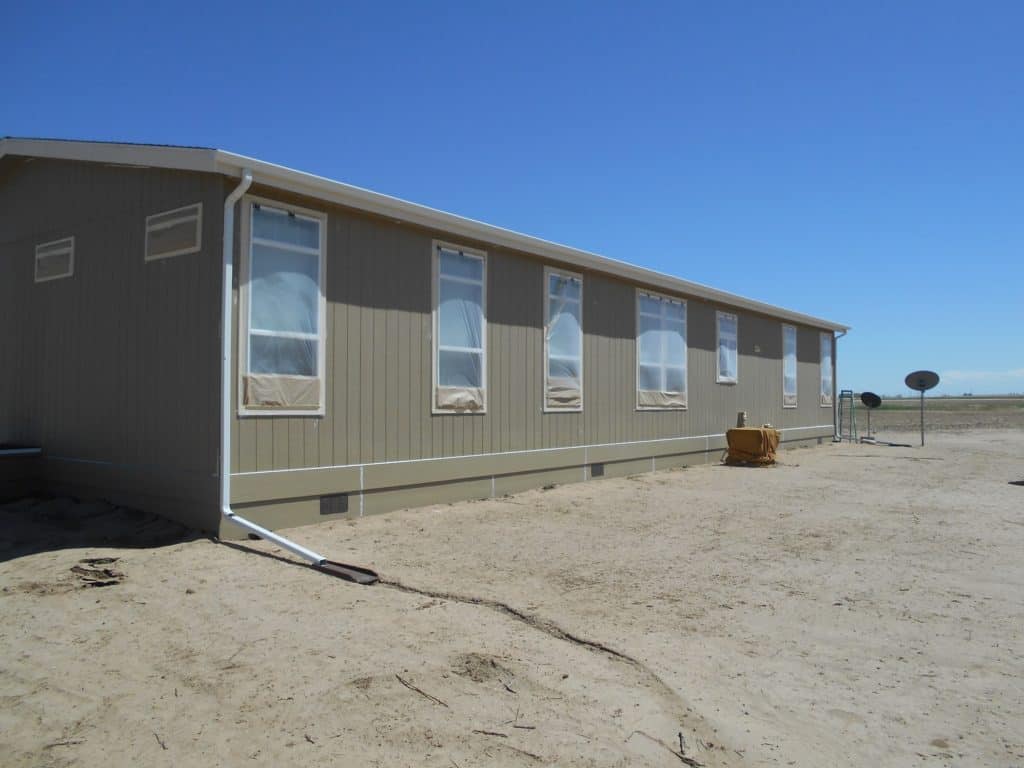Ever Wonder If Siding Is Too Close to the Ground?
When building your new home, have you ever wondered how close your siding needs to be from the ground? This article will examine just that question of the recommended distance from ground and siding.Your clearance is vitally important for the siding's long term protection and safeguard. Having your siding too close to the ground is just asking for trouble. The closer to the grade, the sooner your siding will deteriorate. Which also implies, the higher the siding is above the grade, the more likely your siding will stay intact, withstanding any moisture problems you may incur, without actual flooding situations.

Being a painting contractor, painting homes just over forty years, I thought I had seen it all. But today was proof this was not the case, seeing something I've never seen before, which is the reason for this article.
Not disclosing any names or addresses, I will tell you a potential client way out East Colorado in Strasberg on County Rd. 157, requested an exterior paint quote, we scheduled today. Upon my arrival, the couple informed me they just had their home built several months ago, being a modular home.
Discussing with the homeowner concerns and issues they have had in the past, my eyes quickly focused to the ground. Seeing all four sides of home's siding essentially buried in the ground, with new grade's soil. Intentionally submersing the bottom twelve inch wide Masonite™ siding board, running horizontally in the ground's surface at least four to five inches!
Quickly mentioning this to the homeowner, I was not concerned who actually did this, knowing they approved whoever manually moved the soil up to the siding. Actually burying it several inches, making the bottom board appear to be only six to seven inches in width, with the remainder completely buried.
Now, I'm not a building code inspector, but a paint contractor, but I do know some common sense basics in building materials and what to and not do, wanting to relay this to others.
The grade should be at least eight inches between the ground and the first siding row, no matter what type of exterior siding we are talking about. Cedar, Vinyl, Metal, Wood, Artificial Man-made pressed wood like Masonite™, makes no difference. Wood and 'Wood type' materials will rot and decay quicker than other types of building materials, like Cedar and Vinyl.
 In this case a man made pressed wood, Masonite™, which the end grain of board will act like a sponge, if left like this as shown above. No matter who is responsible putting dirt all the way up the side of siding, ultimately it is the homeowners responsibility for paint warranties to stay intact.
In this case a man made pressed wood, Masonite™, which the end grain of board will act like a sponge, if left like this as shown above. No matter who is responsible putting dirt all the way up the side of siding, ultimately it is the homeowners responsibility for paint warranties to stay intact.
Home Owners Responsibility for Paint Warranties
Knowing this is not what the customer was not wanting to hear, but had to say it anyway. Going on further explaining, this bottom rung of siding will last maybe a year if that, lucky getting two years before needing to replace it. The homeowner went on to tell me they have a ten year warranty on the home by the builder, and I said, ''Get ready, you'll be filing a claim in a couple''. Going on to say, which was noted on the proposal, the bottom two rows of siding is not warranty on the paint job we might do for them.
Now, ultimately it is the homeowners responsibility the paint adheres, and bonds to the exterior surface long after the paint job is finished. If something is not quite right, that needs to be addressed and fixed, as paint is not smart.
Just like if the sprinkler patterns are blasting the siding, getting soaking wet, each time the sprinklers come on. Or just like inspecting gutter systems, making sure excess rain is not flowing onto siding unnecessarily.
Heck, I even tell our exterior paint clients to keep vegetation pruned back, away from the siding at least eighteen to twenty-four inches, allowing a quicker dry time, thus letting water run off the siding as quick as physically possible. What I saw today or actually raking dirt from the home's building grade up, burying the pressed wood siding themselves is a Huge No No.
In pic below, not only is the siding buried, but only 2 air vents under home in crawl space. This was pointed out to new homeowner, in that not only will the exterior siding will deteriorate in a matter of months, but will also see nasty mold and mildew with other micro-organisms harboring in these conditions. Not having ample air supply to ventilate, to dry back out, I would much rather walk in a field of cow manure than under this home in a few months.
So there you have it! After your home is painted, a few requirements from homeowners is needed, for paint warranties to perform as they are intended, adding one more bullet item, not burying your siding. Keeping at least eight inches from the ground's surface, to the first edge of sidings edge.
- Inspect during different times of the day
- Keep plants and trees away
- Check water drainage
- Adjusting sprinklers
- Adding, Not burying your siding, below the ground's surface, with grade shown below!
Now, let's hear from others;
How To Protect Your Home's Siding & Foundation
Dirt and mulch are seen here piled against the structure. making the situation worse is a downspout pouring water right into the pile. Left this way, damage to the siding and framing is imminent.
The reason for this clearance requirement is that while moisture will rot wood and damage other siding, even if the ground isn't holding water against the siding, rain splashes up and soaks the siding. Also, the closer to the ground the siding, the more easily termites can go undetected and the more easily rodents can bore their way into your home.
Remove dirt or other material to lower the grade until proper clearance is created. It isn't always possible to provide the required clearance. Don't try to create clearance by trenching next to the foundation. Creating a trough for rainwater to collect is probably worse than having inadequate clearance. What you can do is make sure the ground slopes away from the foundation so water will run off. Make sure all downspouts have splash blocks or even better, extenders to carry the water away from the foundation.
This is what happens when wood siding is too close to the ground.
It gets wet, it rots, and it attracts termites!
Wood siding should be 4" or so from the ground whether that be soil or solid surface. Six inches would not be too far.
The further the better. When it is higher from the ground splashing water onto the wood is minimized.
The wood is not sitting in a moist or wet condition, so it is not wicking moisture.
And termites are less inclined to try to reach it with their mud tunnels.
But if wood siding is too close, even siding that has been primed and painted, it is an invitation to trouble!
I recently bought a somewhat older home. The exterior of the house is aluminum siding and brick. On 2 sides of the house, the siding is touching the dirt, which I know is a no-no. I've already pulled all plants touching the siding. The siding itself is in decent shape - no visible signs of water damage or termites.
So far I basically pushed back the dirt so that 2 inches of the concrete foundation shows. I read you want at least 6 inches of the concrete foundation showing
PROTECTION AGAINST DECAYR319.1 Location required.In areas subject to decay damage as established by Table R301.2(1), the followinglocations shall requirethe use of an approved species and grade of lumber, pressuretreated in accordance withAWPA C1, C2, C3, C4, C9, C15, C18, C22, C23, C24, C28,C31, C33, P1, P2 and P3, or decay-resistant heartwood of redwood, black locust, orcedars.1.Wood joists or the bottom ofa wood structural floor when closer than 18 inches(457 mm) or wood girders when closer than 12 inches (305 mm) to the exposed ground incrawl spaces or unexcavated area located within the periphery ofthe building foundation.2.All wood framing members that rest on concrete or masonry exterior foundationwalls and are less than 8 inches (203 mm) from the exposed ground.3.Sills and sleepers on a concrete or masonryslab that is in direct contact with theground unless separated from such slab by an impervious moisture barrier.4.The ends of wood girders entering exterior masonry or concrete walls havingclearances of less than 0.5 inch(12.7 mm) on tops, sides and ends.5.Wood siding, sheathing and wall framing onthe exterior of a building having aclearance of less than 6 inches (152 mm) from the ground.6.Wood structural members supporting moisture-permeable floors or roofs that areexposed to the weather, such as concrete ormasonry slabs, unless separated from suchfloors or roofs by an impervious moisture barrier.7.Wood furring strips or other wood framing members attacheddirectly to theinterior of exterior masonry walls or concrete walls below grade except where anapproved vapor retarder is applied betweenthe wall and the furring strips or framingmembers.R319.1.1 Ground contact.All wood in contact with theground and that supports permanent structures intended forhuman occupancy shall be approved pressurepreservative treated wood suitable forground contact use, except untreated wood may be used where entirely belowgroundwater level or continuouslysubmerged in fresh water.R319.1.2 Geographical areas.Approved naturally durable orpressure preservatively treated wood shall be used forthose portions of wood members that form the structural supports of buildings, balconies,porches or similar permanent building appurtenances when such members are exposed tothe weather without adequateprotection from a roof, eave, overhang or other coveringthat would prevent moisture or water accumulation on the surface or at joints betweenmembers. Depending on local experience, such members may include:1.Horizontal members such asgirders, joists and decking.2.Vertical members such as posts, poles and columns.3.Both horizontal and vertical members.R319.1.3 Posts, poles and columns.Posts, poles and columns supporting permanent structures that are embedded in concretein direct contact with the ground or embedded inconcrete exposed tothe weather shall beapproved pressure preservatively treated wood suitable for ground contact use.
Think I've proved my case, knowing you must have a clearance of air space, between siding and ground, thus allowing it to breath, and dry out.
If in the Colorado market area, needing top level painters in Denver for your next painting project, look no further than Eco Paint, Inc. for your painting company to call.
Your comments, and concerns welcomed below!




